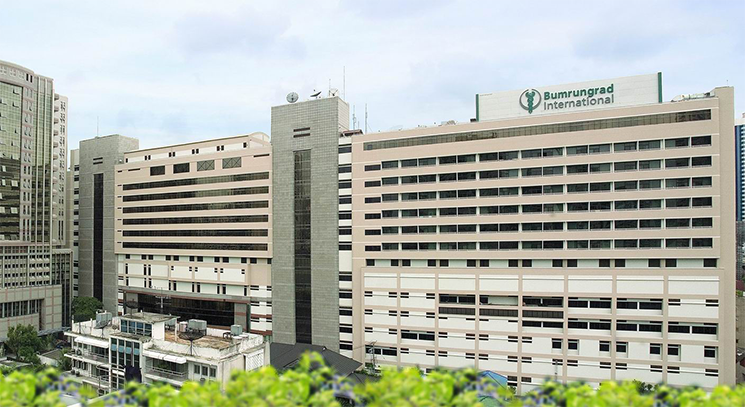Bangkok, Thailand
 |
Image courtesy of Bumrungrad Hospital |
Client : Bumrungrad International
|
Building C comprises two attached towers and total net floor area of approximately 28,400 m2. The refurbished purpose of this building is to be predominantly office space.
EEC Lincolne Scott was initially appointed to assess the condition of the existing MEP infrastructure in Building C, and to make recommendations for improvements as the building was to be repurposed and refurbished from accommodation to offices. Following the completion of this scope of works, EEC Lincolne Scott was engaged in the design of the upgrade works including mechanical, electrical, sanitary, fire protection and vertical transportation systems.
The twenty year old buildings services and architectural design were not suitable for the refurbishment plans, out-dated and in some cases would no longer meet the requirements of current industry codes and standards. The equipment had not been upgraded since initial installation, and a lot of the technology was out-dated and by today’s standards inefficient.
The existing ventilation systems and split air conditioning systems, though still functional, would not meet current efficiency code requirements and did not provide good indoor air quality. The systems were removed and energy efficient VRF systems were installed. This allowed the total number of condenser units to be reduced significantly.
Outdoor air pre-cooling units were also installed on each floor.
As the previous use of the building was for accommodation, the conversion to offices increased the building loads and the electrical systems were upgraded to meet this increase. This involved installation of an additional transformer, MDB and new electrical distribution system. Lighting was also updated to meet Standards and be suitable for office space.
Temporary water and power supplies were installed to allow the building to remain partially occupied during the refurbishment.
Upgrades to the fire protection system were required to meet code. Additional fire water tank capacity was required but rather that just installing a new tank in the basement, EEC Lincolne Scott was able to make use of capacity in an oversized roof tank. Out-dated fire hose racks were replaced to comply with current regulations.
..........................................................................................................................

![]() About us
About us
![]() Our Story
Our Story
![]() Our Philosophy
Our Philosophy
![]() Project Collaboration Philosophy
Project Collaboration Philosophy
![]() Delivery Strategy
Delivery Strategy
![]() Our Team
Our Team
![]() Service
Service
![]() Civil and Structural
Civil and Structural
![]() Air conditioning and Ventilation
Air conditioning and Ventilation
![]() Electrical and Communications
Electrical and Communications
![]() Fire Protection
Fire Protection
![]() Plumbing and Hydraulics
Plumbing and Hydraulics
![]() Vertical Transportation Services
Vertical Transportation Services
![]() Sustainable Design Services
Sustainable Design Services
![]() Building Information Modelling : BIM
Building Information Modelling : BIM
![]() Project
Project
![]() Showcase Our Work
Showcase Our Work
![]() List of Project
List of Project

